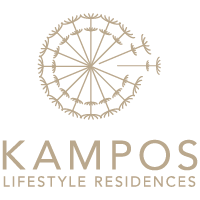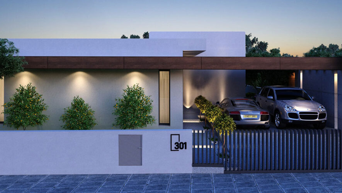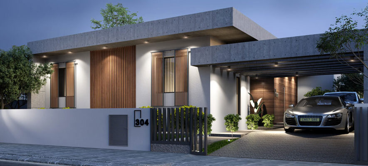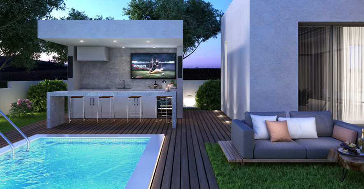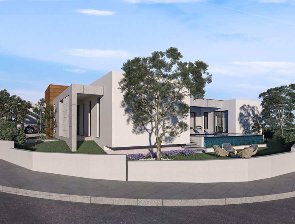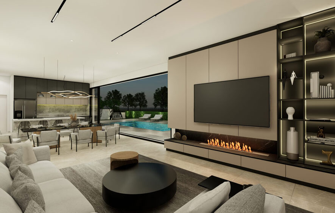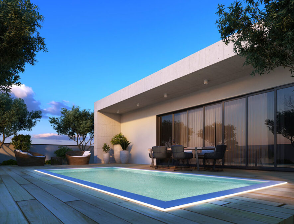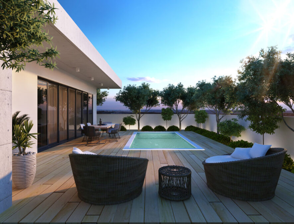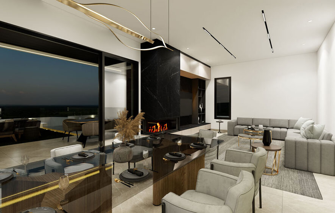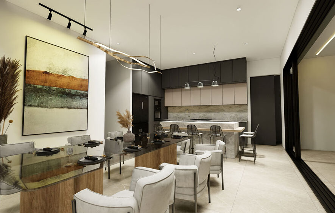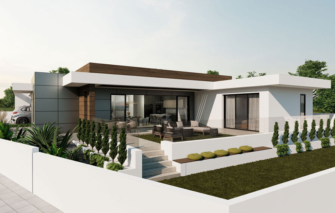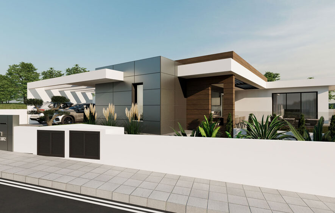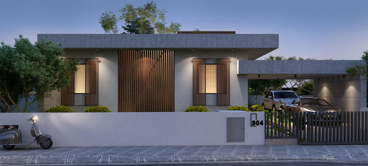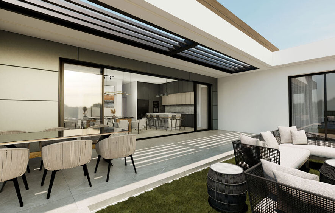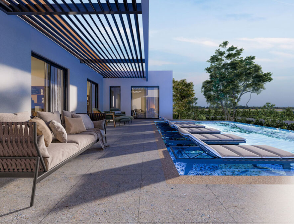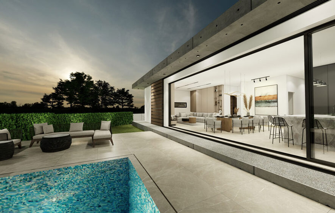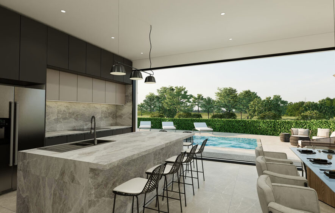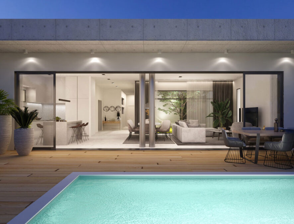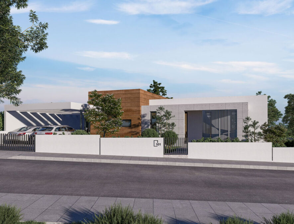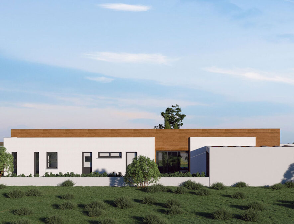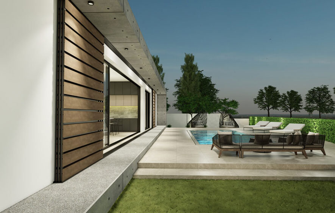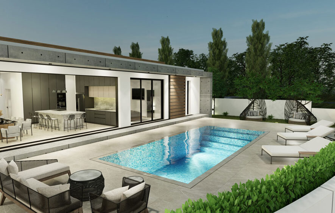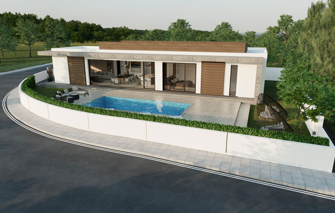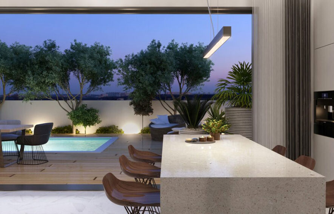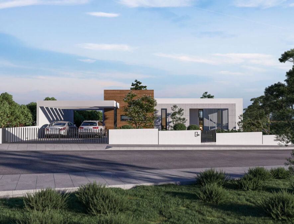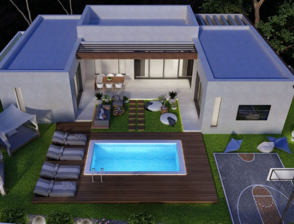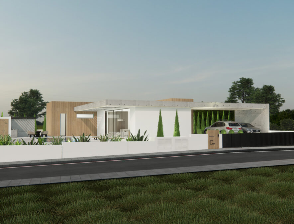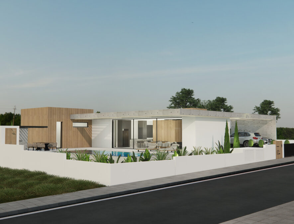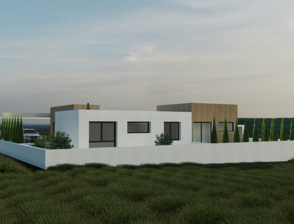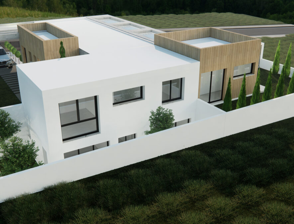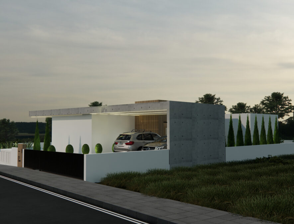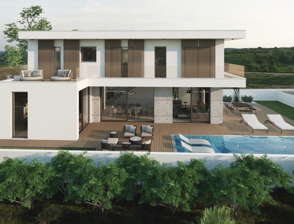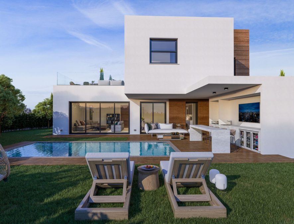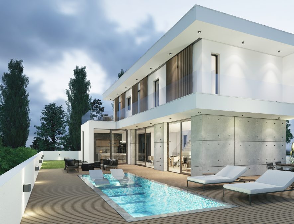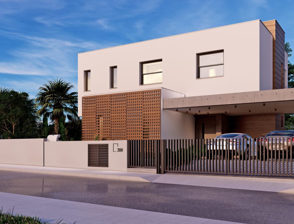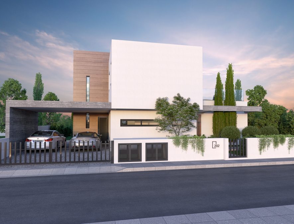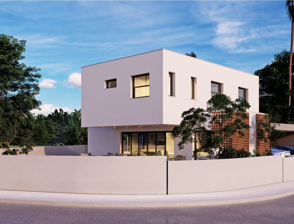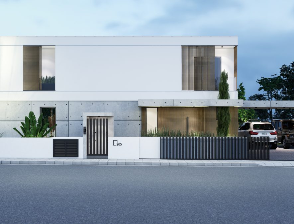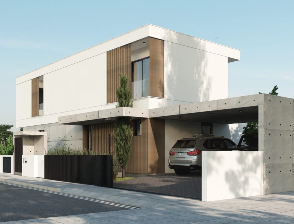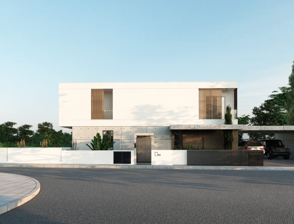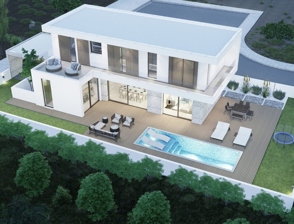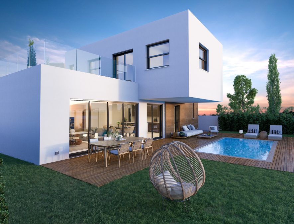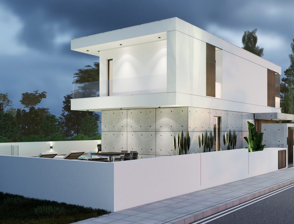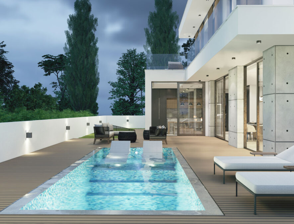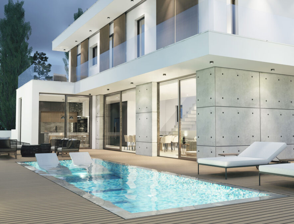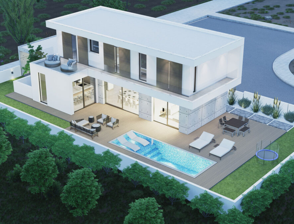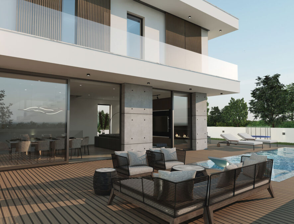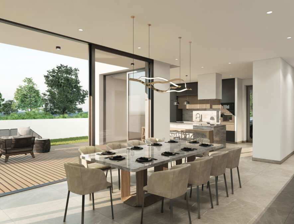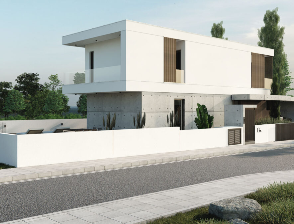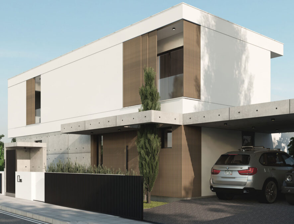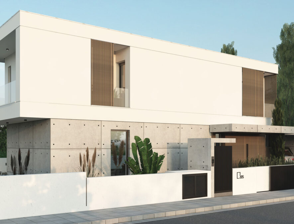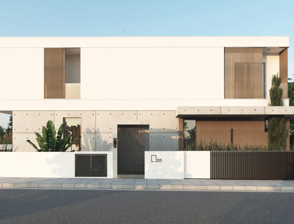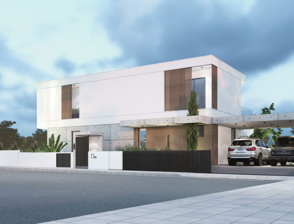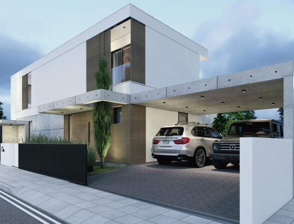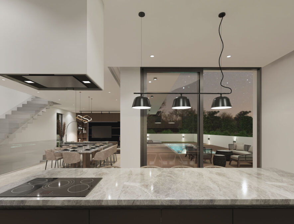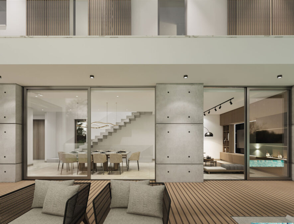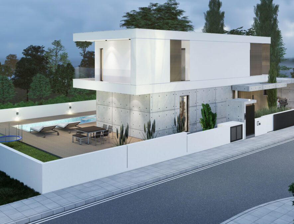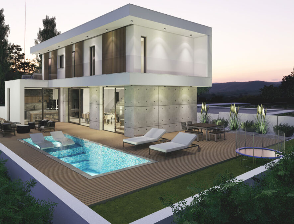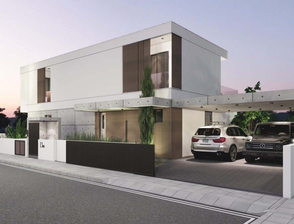Overview
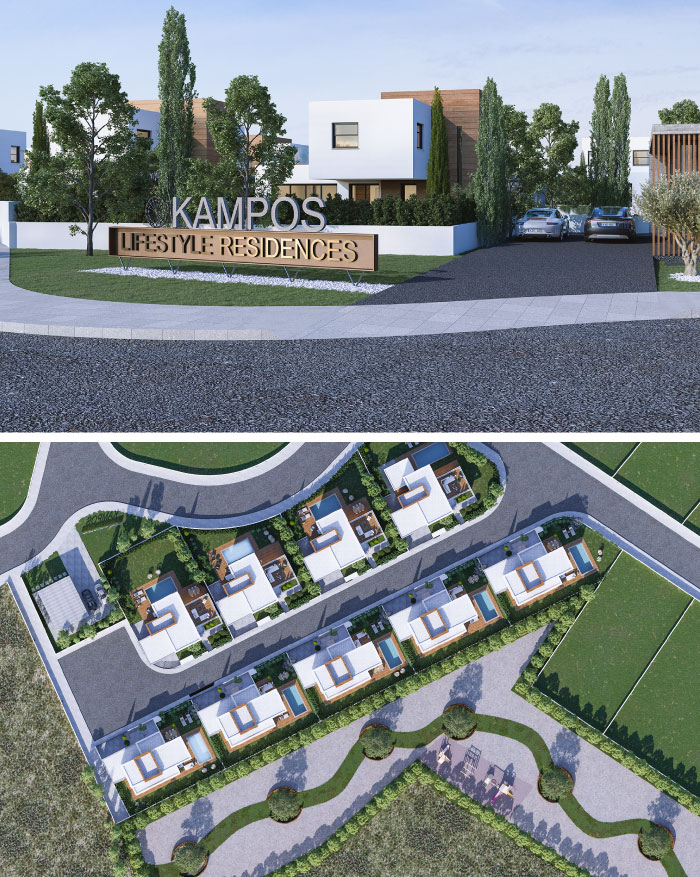
Spectacularly positioned less than 3 minutes drive north of Mesa Yeitonia roundabout towards the picturesque village of Fasoula, Kampos Lifestyle Residences are thoughtfully designed to offer the best of both worlds – immediate access to a feast of shopping, dining and entertainment attractions, while still offering a great sense of intimacy, privacy and comfort.
Simple and elegant at first glance but at the same time a meticulously designed mastery of fine architecture, Kampos Lifestyle Residences adapt continuously to meet the residents’ needs and desires for a perfect home. Parks, public and private schools and all the city facilities are within a 5-minute drive while it takes just a 10-minute drive to go anywhere in Limassol from east to west.
So, whether it’s a quiet night in or a ride downtown, Kampos Lifestyle Residences seamlessly combine all the creature comforts residents will ever need to enjoy. They truly stand out as a comprehensive, turn-key solution for those wishing to own a distinctive and uniquely identifiable home that is not only practical but incorporates the latest lifestyle trends and stands the test of time for countless years ahead.
- Status Under Construction
- Location Fasoula, Limassol
- Type Residential
The ground-floor villas
Bedrooms: 3 & 4
Residential Areas: 150-220 sq.m
Plot area: 600-739 sq.m
Status: Under Construction
Total covered area: 210-280 sq.m
Amenities
Double Garage (side-by-side)
Double Glazing Thermal Aluminum
Photovoltaic System (3kW)
Garden/Outdoor play area
Energy Efficiency: "A"
Provision for A/C Split units
High Quality Ceramic Tiles
Provision for Central/Underfloor Heating
Optional Amenities
*upon request – extra cost
Swimming Pool Package
(8.00 x 4.00 x 1.40), including high quality outdoor ceramic flooring (made in Italy) around the pool
Mitsubishi Electrics
Concealed A/C Units
Barbecue areas
with covered WC/Shower/Storage facilities
DAIKIN
Underfloor heating system
Fireplace
Automation systems
Bioclimatic pergolas
with auto mechanisms, remote controls and spot lights
Suspended ceiling system
of superior quality with hidden lights
The 2-floor villas
Bedrooms: 3 & 4
Residential areas: 165-180 sq.m
Plot area: 429-483 sq.m.
Status: Under Construction
Total covered area: 228-240 sq.m.
Amenities
Double Garage (side-by-side)
Double Glazing Thermal Aluminum
Photovoltaic System (3kW)
Garden/Outdoor play area
Energy Efficiency: "A"
Provision for A/C Split units
High Quality Ceramic Tiles
Provision for Central/Underfloor Heating
Optional Amenities
*upon request – extra cost
Swimming Pool Package
(8.00 x 4.00 x 1.40), including high quality outdoor ceramic flooring (made in Italy) around the pool
Mitsubishi Electrics
Concealed A/C Units
Barbecue areas
with covered WC/Shower/Storage facilities
DAIKIN
Underfloor heating system
Fireplace
Automation systems
Bioclimatic pergolas
with auto mechanisms, remote controls and spot lights
Suspended ceiling system
of superior quality with hidden lights
Location
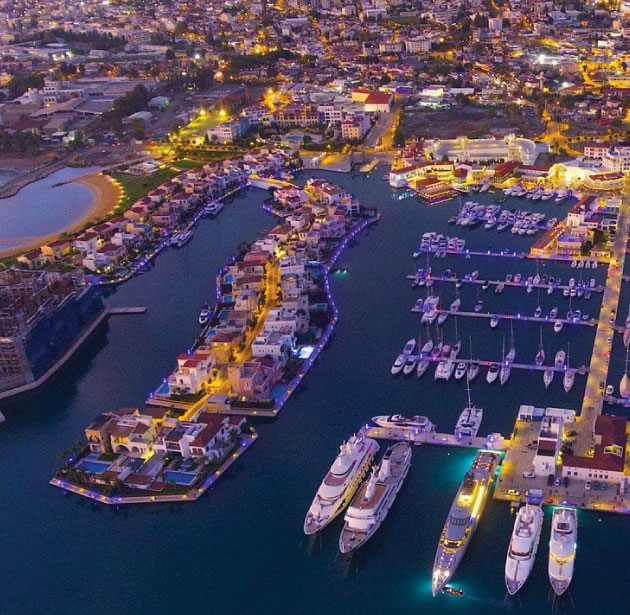
- Beach: 10min
- City Center: 5min
- Airport: 35min
- Hospital: 10min
- Park: 5min
- School: 2min
- Bus Station: 2min

